Products
Product Details
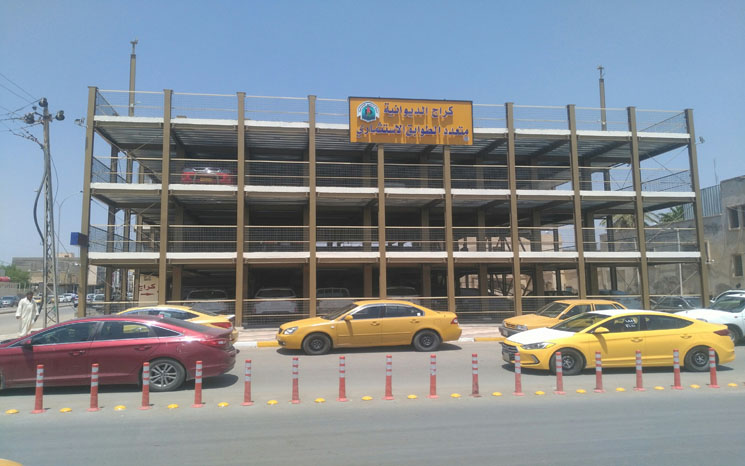
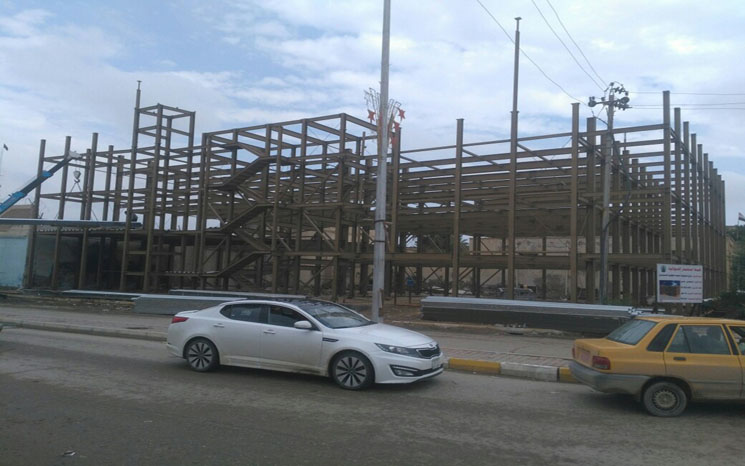
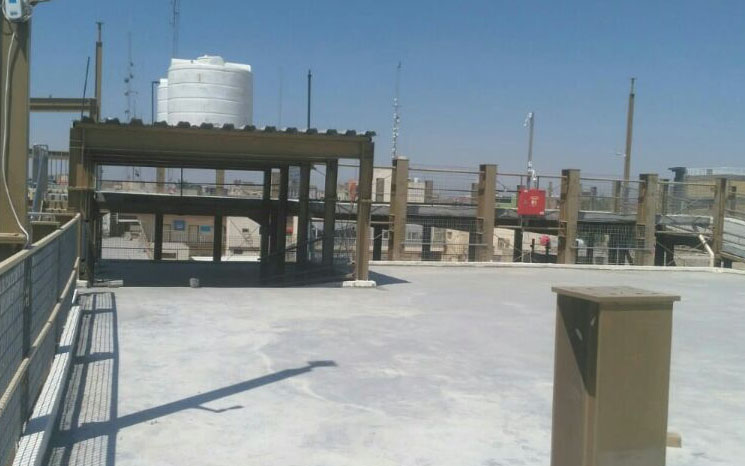
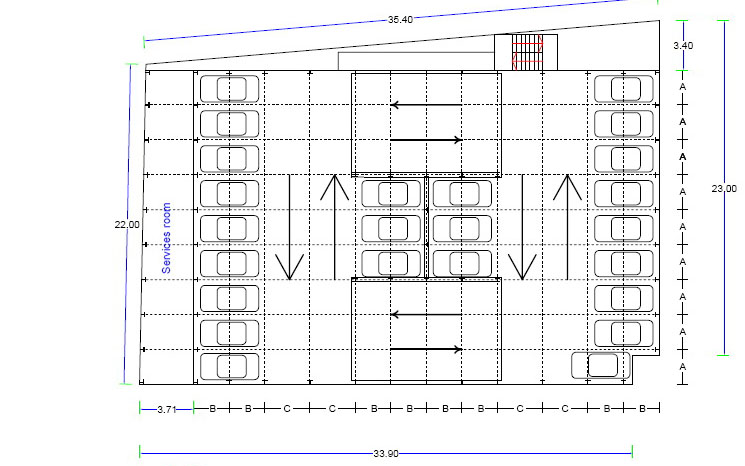 Main Material of Steel Structure Car parking, Steel Frame Car parking
Main Material of Steel Structure Car parking, Steel Frame Car parking1. Steel Framework with galvanization process
2. Roof: Single Corrugated Steel Sheet & Transpareent sheet
3. Wall: Color-coated Corrugated Steel Sheet
4. Door: Rolling Door with small entrance door
5. Window: No window in this workshop
Oversea projects we undertook in the last few years:
Muti-storey of car parking (3000M2)-Iraq
Industrial Warehouse (13000 M2 )- Argentina
Warehouse (14000M2)---- Republic of Uzbekistan
Workshop (12000M2)----Canada
Warehouse(3600M2)---Romonia
Vegetable Market(2500M2)---- Mauritius
Pig shed(3500M2)---USA
Chicken shed(2800M2)- Austrilia
Aircraft Hangar(1300M2)------Austrilia
Warehouse(900M2)---- Mongolia
Prefabricated house(70M2)----800 sets---Angola
Container house(20')-----60 sets- South Africa
We can provide the quotation, if you confirm the information as bellow:
1. Data for design
*Wind speed(KM/H)
*Snow load (KG/M2)
*Rain load (KG/M2)
*Earthquake load if have
*Demands for doors and windows
*Crane (if have), Crane span, crane lift height, max lift capacity, max wheel pressure and min wheel pressure!
2. Material quality
*Windows and doors quantity, size and location
*Roof and wall material, sandwich panel or corrugated steel sheet (steel sheet can not heat insulation)
3. Type
*size--width, length, eave height and roof slope
*single slope or double slope
* single floor, double floor or multi floor
- Prev:No more!
- Next:No more!
Related Products
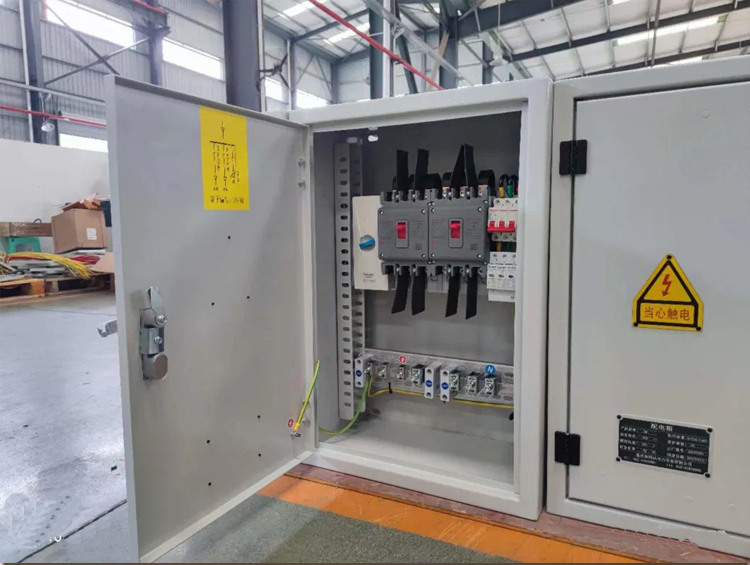 Low Voltage Metal Cabinet Power Supply Switch Box Rainproof Electrical Distribution Box
Low Voltage Metal Cabinet Power Supply Switch Box Rainproof Electrical Distribution Box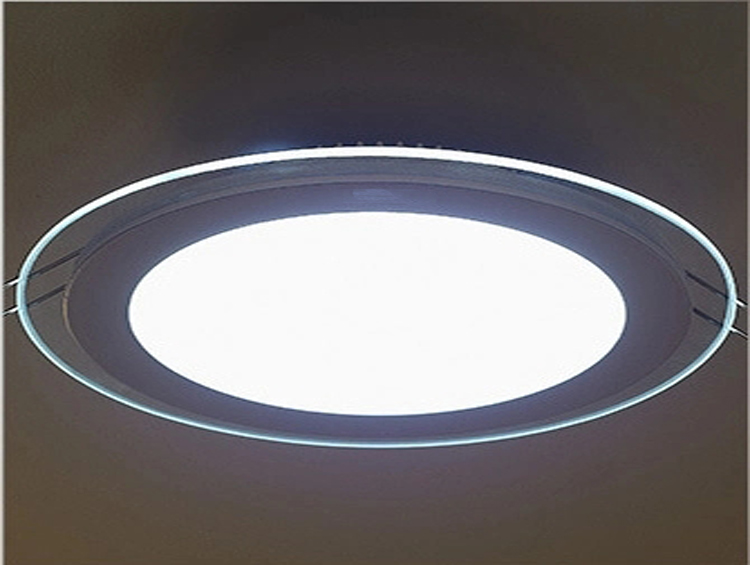 6W 12W 18W SMD 5730 LED Glass Panel Light
6W 12W 18W SMD 5730 LED Glass Panel Light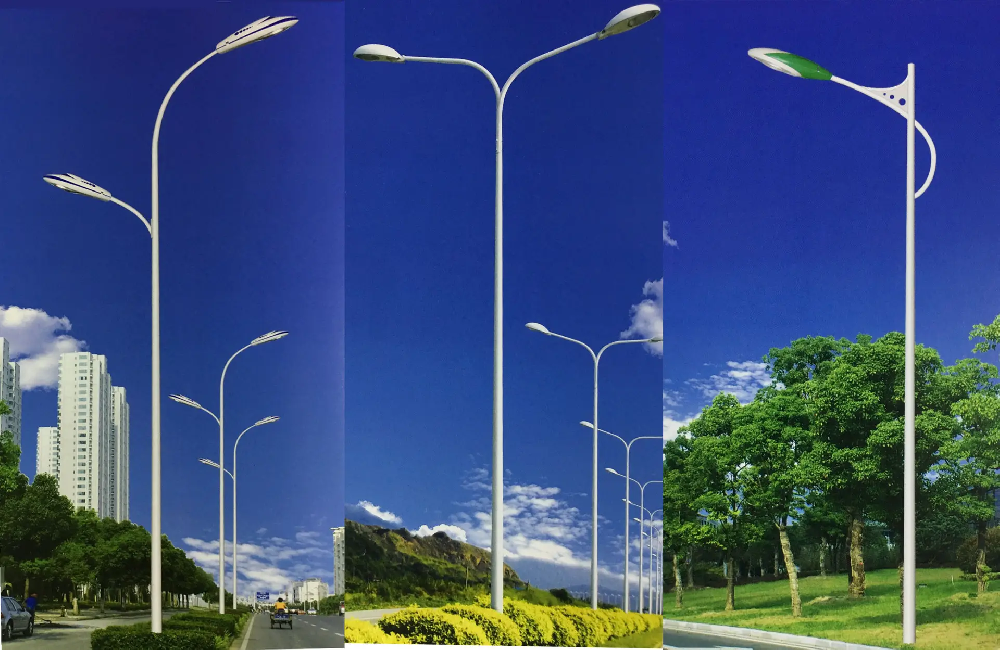 High Lumens 2 Years Warranty All Wattage IP65 Waterproof 30W 50W 60W 80W 100W 150W 200W LED Street Lighting
High Lumens 2 Years Warranty All Wattage IP65 Waterproof 30W 50W 60W 80W 100W 150W 200W LED Street Lighting


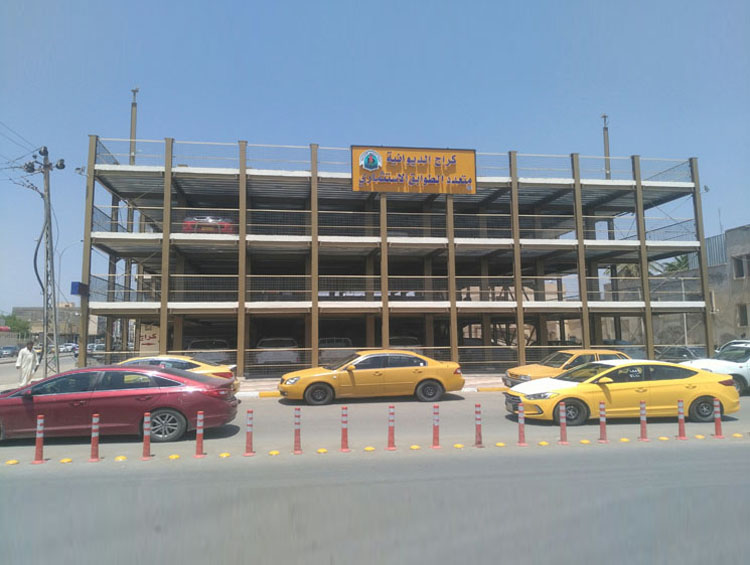
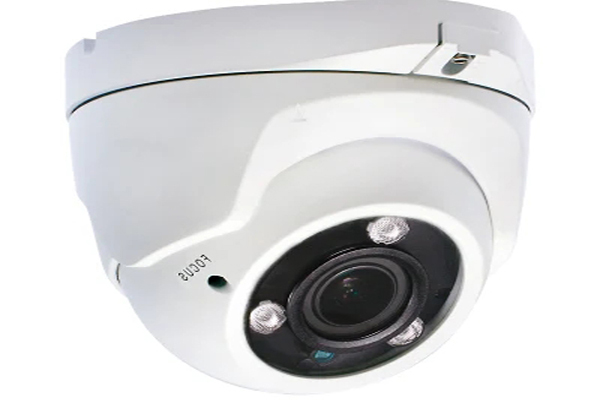 CCTV Home Security Surveillance
CCTV Home Security Surveillance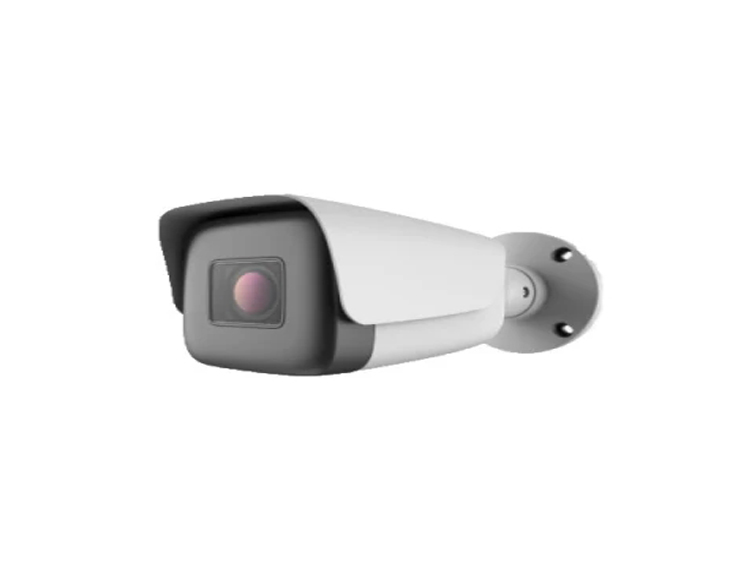 2MP Super Starlight Motorized IR Bullet CCTV Security Surveillance IP Camera
2MP Super Starlight Motorized IR Bullet CCTV Security Surveillance IP Camera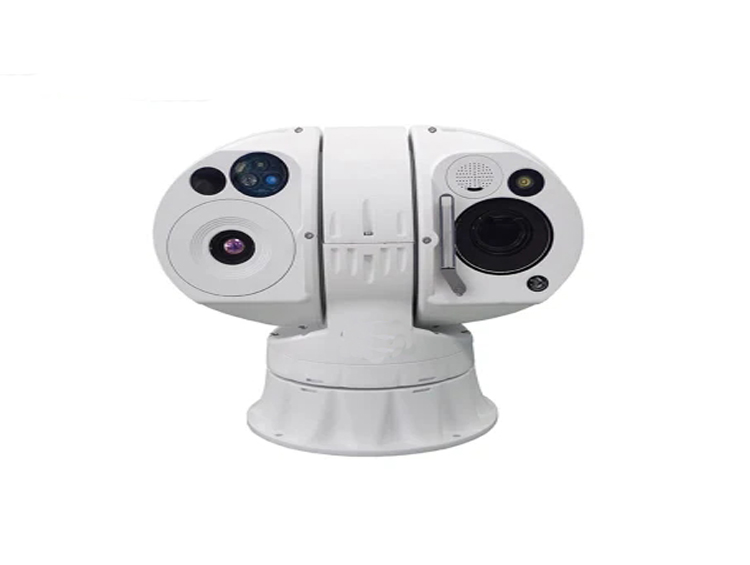 Long Distance Security Surveillance Multi Sensor Thermal Camera
Long Distance Security Surveillance Multi Sensor Thermal Camera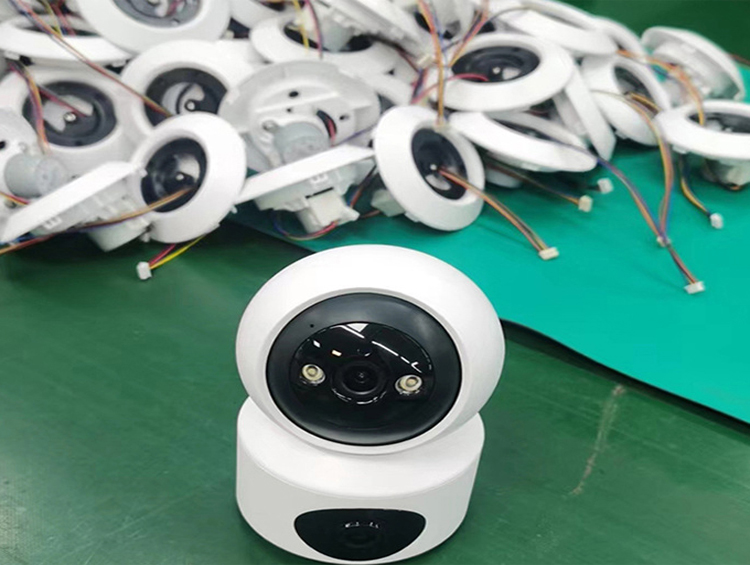 2MP Smart AI Intelligent Network Video IR IP Camera
2MP Smart AI Intelligent Network Video IR IP Camera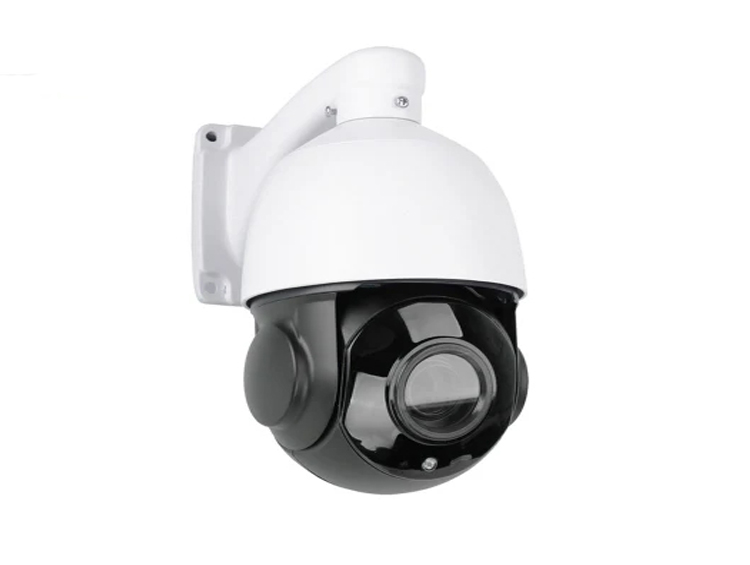 HD 1080P Waterproof 5MP 360 Analogue PTZ Camera professional 20X
HD 1080P Waterproof 5MP 360 Analogue PTZ Camera professional 20X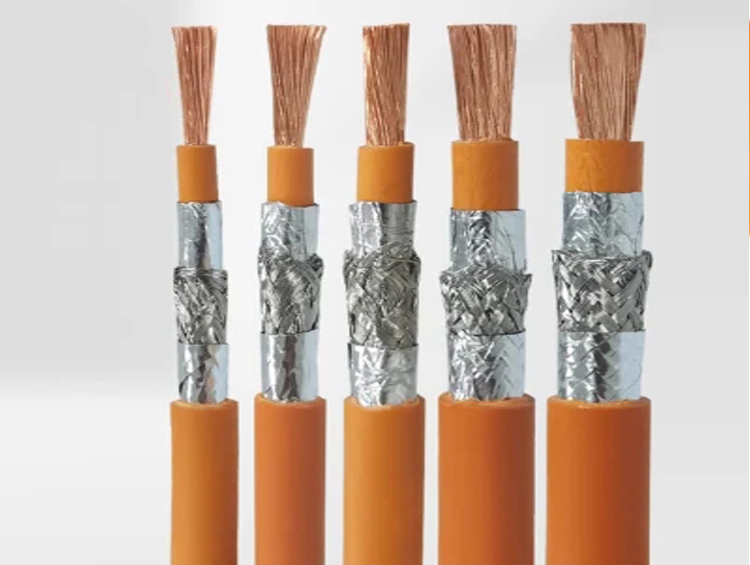 Aluminum Foil Shielded EV High Voltage Power Cable
Aluminum Foil Shielded EV High Voltage Power Cable
