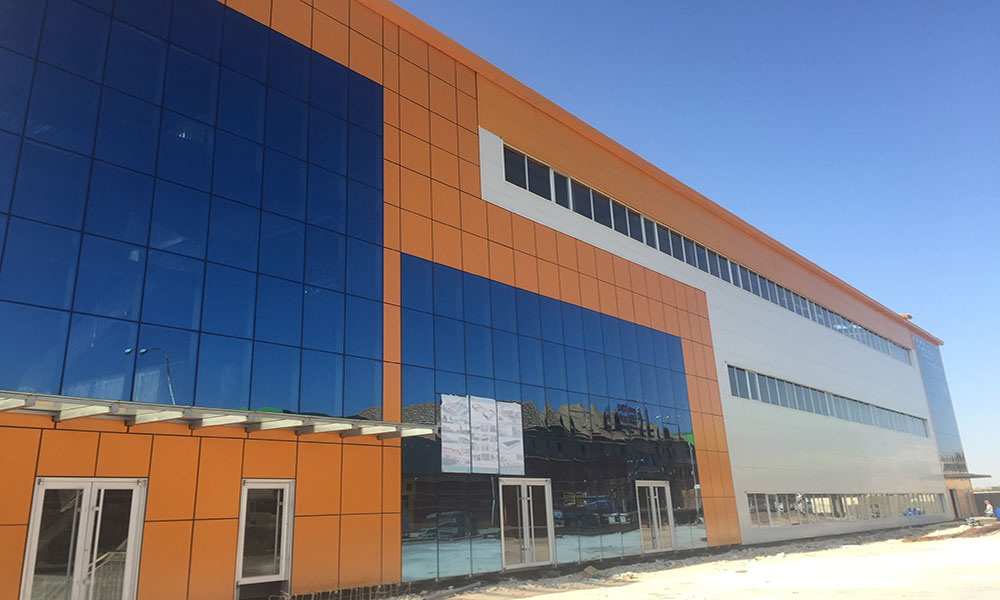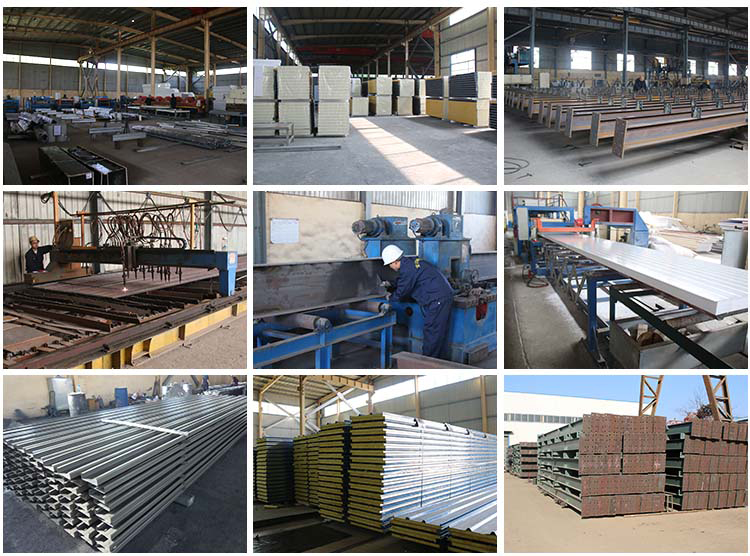Characteristics of Steel-framed Houses

Steel-framed houses are currently a popular residential structure. What are the characteristics of this type of housing? What qualifications must a house meet to be considered a steel-framed house?
I. What Are Steel-framed Houses?
Steel-framed houses utilize a steel structure system as the primary load-bearing structural system. The main parts of the corresponding peripheral protection system, equipment and pipeline system, and interior decoration system are designed and constructed using integrated components and parts.
II. Basic Regulations for Steel-framed Houses
1.Steel-framed houses should meet comprehensive performance requirements such as safety, applicability, durability, economy, and environmental compatibility. Steel-framed houses should adopt an integrated design approach encompassing the structural system, peripheral protection system, equipment and pipeline system, and interior system integration for design, construction, and decoration.
2.Steel-framed houses should utilize a structural system of either steel or steel-concrete composite structures, designed and calculated according to current national standards.
3.The envelope system of steel-framed houses should select materials, components, system structures, and construction methods that are reliable in quality, technologically mature, and economically feasible, based on local climatic conditions.

4.The design and construction of steel-framed houses should adhere to the requirements of building industrialization, utilizing standardized design, factory production, assembly construction, information management, and intelligent applications, and achieving full decoration.
5.Houses should comprehensively coordinate architecture, structure, building equipment, and interior decoration professions. The floor plan layout should be coordinated with the structural system, and measures should be taken to prevent sound and thermal bridging. Precast wall panels should meet structural safety and durability requirements. Multiple protective measures should be taken for exterior wall crack resistance.
6.Steel-framed house design, construction, and use should adopt Building Information Modeling (BIM) technology to achieve full-profession, full-process information management.
7.The design of steel-framed houses should follow the principle of convenience for the entire lifespan of the building's use and maintenance. Internal systems and equipment pipeline systems should be arranged in non-structural layers, and replacing pipelines or renovations should not affect the structural performance of the walls.

8.The design and construction of steel-framed houses should meet the requirements of generalization, modularization, and standardization. The serialization and diversification of building components should be achieved based on the principle of fewer specifications and more combinations.
9.Green building materials and high-performance components should be used. Factory production of components should establish a complete production quality management system and include product identification.
10.Steel-framed house design should undergo technical planning, assessing technical selection, technical and economic feasibility, and operability, to scientifically and reasonably determine construction goals and technical implementation plans.
11.New structural systems should undergo approval through relevant procedures and can be gradually promoted after pilot testing and technological maturity.




