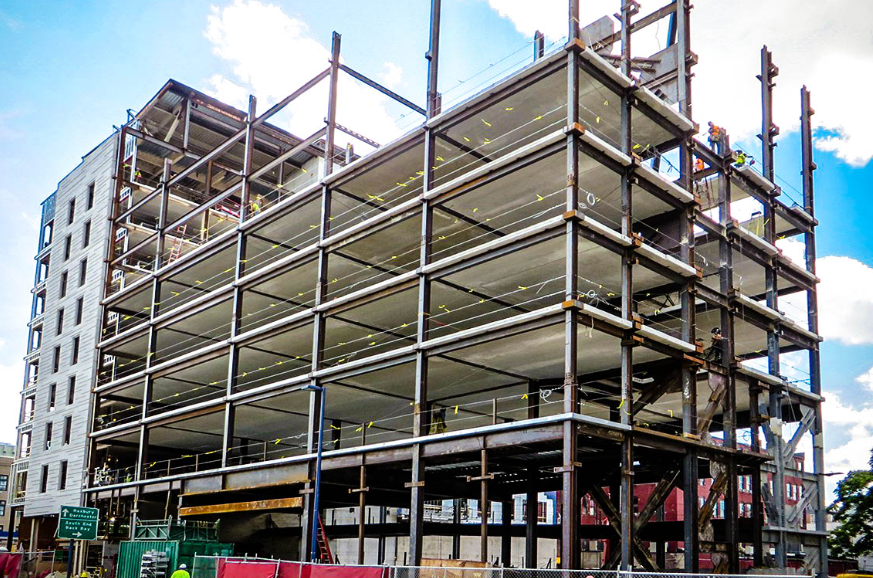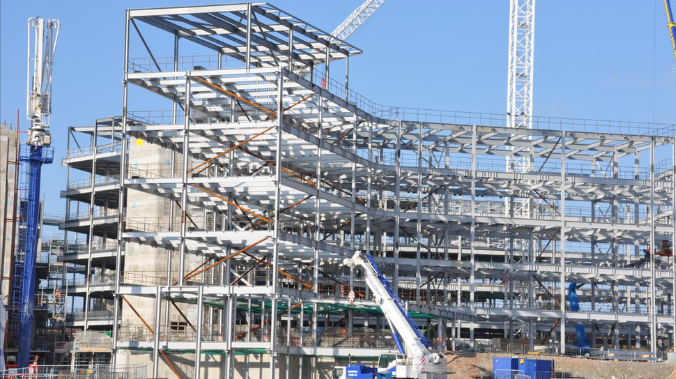Different Steel Structure Platforms with Various Load Requirements
Steel structure platforms play a vital role in daily life, serving diverse purposes such as platforms in steel structure factories, steel structure houses, factory maintenance offices, production workshops, and warehouse material storage areas. These platforms have different applications and significantly varying load-bearing capacities.
Steel Structure Workshop Platforms: The primary consideration is load-bearing capacity. How many machines will be placed on the platform? What is the weight per square meter? These must be top priorities.

Office Steel Platforms: The main focus is on the weight of personnel and office equipment. H-shaped steel or I-beams can be used for columns and steel beams, while the floor can be decorated with wood, floor tiles, etc. To ensure safety, handrails and guardrails approximately one meter high should be installed.
Production Workshop Steel Platforms: The design must fully consider the weight of personnel, machinery, products, and materials. The platform floor is often constructed using pressed steel plates with concrete pouring. The larger the design load of the steel structure platform, the more foundations and steel materials are required, leading to higher costs. During design, it must be ensured that the original building meets the "Building Safety Standards," and forced installation is not permitted.

Maintenance Walkway Platforms: Due to the fewer operators and maintenance tools, columns are not required. Instead, steel beams are directly connected to the original building. Steel structure stairs can be used for maintenance ladders.
Warehouse Material Platforms: Currently, steel structure platforms are widely used in warehouses, logistics centers, and other facilities primarily for storage and material stacking. Therefore, the weight of materials should be considered in the design of such platforms, and the dimensions and material consumption of foundations, columns, steel beams, and secondary beams should be determined based on the weight. The floor can be constructed using pressed steel plates, wood, or checkered steel plates with concrete pouring.



