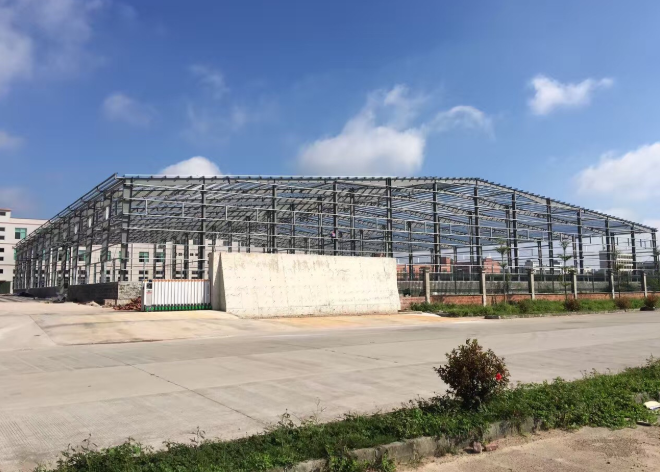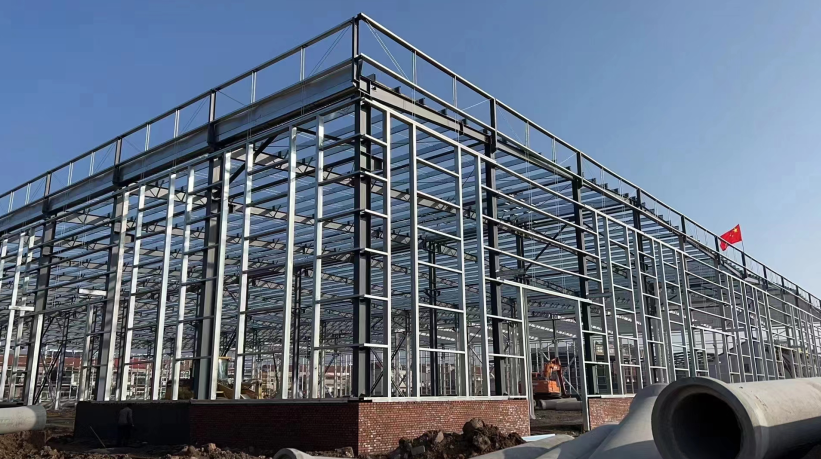Construction Methodology for Steel Structure Warehouse Roofing
The installation of a steel structure warehouse is carried out in several sections and in a specific sequence to facilitate organized construction steps and prevent any confusion. Ensuring the structural installation follows the corresponding sequence is crucial, so that components are not misinstalled and bolted connections are installed in their designated locations. Furthermore, different installation sections have varying quality requirements, with roof installation demanding the highest standards.

The construction procedures for the roofing of a light steel structure warehouse can be categorized as follows:
Roof:
Delivery of colored steel plates
Erection of construction platforms
Installation of gutter systems
Installation of lower layer plates
Laying of insulation wool
Installation of roof plates
Installation of ridge caps
Installation of gable flashing
Waterproofing treatment for gutters
Miscellaneous adjustments and fixing.
Walls:
Delivery of colored steel plates
Erection of construction platforms
Setting out and installation of wall panels
Laying of insulation wool
Installation of interior wall panels
Installation of flashing components
Installation of door and window framing
Project acceptance.
For the installation of gutter systems in steel structure warehouses, color-coated steel plates or stainless steel materials can be utilized. Depending on the actual span of the warehouse, steel materials of varying lengths are installed and connected through welding. To prevent deformation during welding, indirect spot welding is first applied at the joints until they are completely flat, followed by full welding. Upon passing inspection, the installation of gutters proceeds sequentially.

During the construction of the lower roof deck in steel structure warehouses, the deck is first fixed onto the top plane of the purlins, followed by the laying of rock wool insulation. While laying the rock wool, the roof top plates are also installed. When installing the roof plates, attention should be paid to the lateral flatness of the plates. When laying the first plate, a steel tape measure is used to determine the parallel dimension from the parapet wall to the steel beam for positioning. When laying 3-5 roof plates, measurements should be taken to ensure the consistency of the width between the ridge and the eaves to maintain roof parallelism and ensure that the maximum slope does not exceed the specified limit of 20mm.
For the installation of gable flashing and ridge caps, after completing the installation of the roof plates, waterproofing treatment is first applied to the eaves of the ridge. Subsequently, the ridge caps are installed, with the overlapping length being no less than 100mm and connected using rivets. After completing the ridge caps, all exposed rivets are sealed with silicone sealant. When installing the colored steel plates for walls, the exterior wall panels are installed first, fixed to the outer side of the purlins. After fixing the first exterior wall panel, straightening and leveling are carried out, and the lower flashing is straightened and leveled before proceeding with subsequent installations. After installing the exterior wall panels, insulation wool is laid. To prevent the insulation surface from sagging, rock wool nails are widely installed on the exterior wall panels to ensure the insulation surface remains fixed without sagging. The interior wall panels are fixed to the inner side of the purlins, installed alternately with the insulation layer.
After the overall installation of the steel structure warehouse roof is completed, waterproofing treatment is applied to the gutters. Upon confirming that the installation meets the requirements, project acceptance can proceed.



