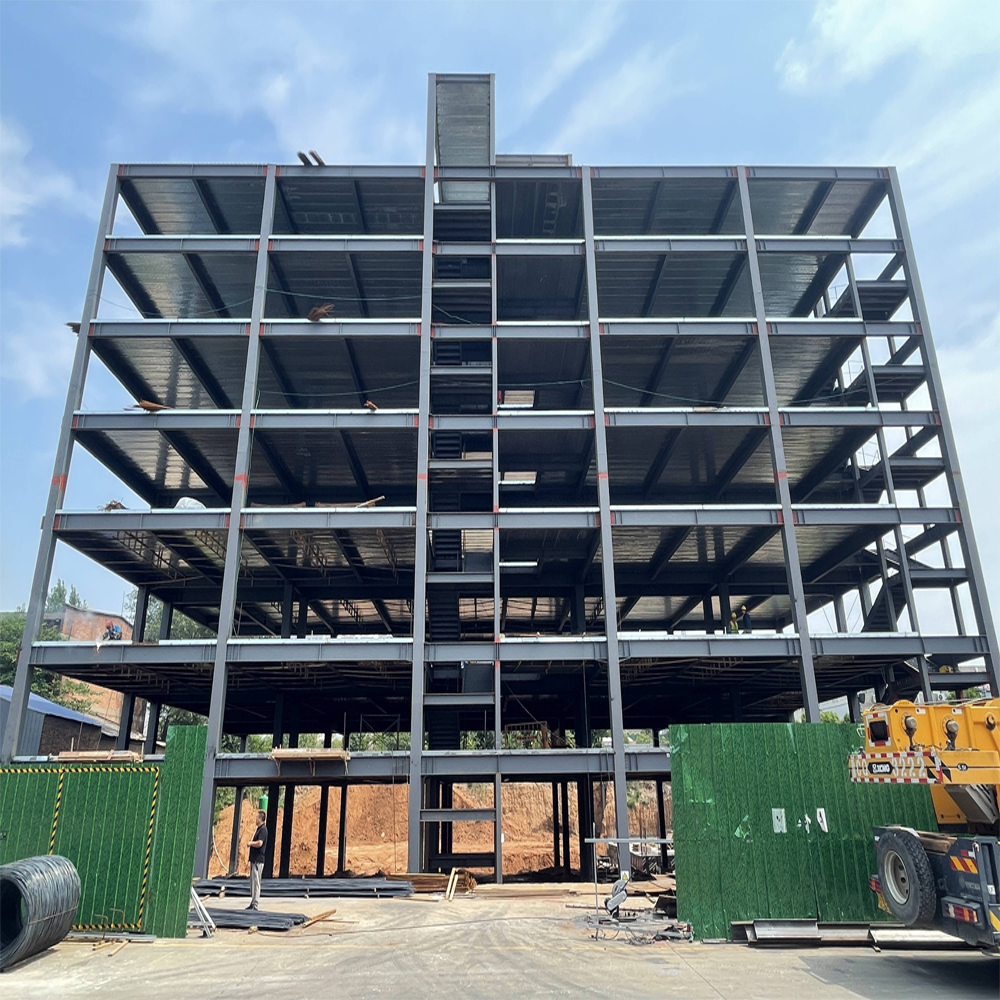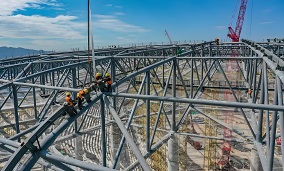Layout of Steel Structure Platform Beams

The structural forms of steel structure platforms are diverse, with ready-made functionalities. The most prominent feature of their structure is the fully assembled design, offering flexibility in design according to varying on-site conditions. These platforms can be tailored to meet site requirements, functional development needs, and logistical technical specifications, making them widely used in factory warehousing.
Composition and Classification of Platform Structures
1.Composition: Typically, platform steel structures consist of primary and secondary beams, columns, stairs, support columns, and additional components such as plated rods for railings and galvanization between beams and columns.
2.Classification: Based on technical requirements, platforms can be classified into indoor and overhead platforms, static and dynamic load-bearing platforms, production auxiliary platforms, as well as medium and heavy-duty operating system platforms.
According to different support treatment methods, platform structures can also be divided into:
1.Platforms directly placed on tripods or brackets of factory columns, usually serving as safety passageways or simple medium-sized operating system platforms.
2.Platforms supported on one side by factory columns or building walls, with independent columns set up on the other side.
3.Platforms supported on large-scale equipment.
4.Entirely independent platforms.

For platforms subject to greater dynamic loads or gravity from large equipment, they should be detached from the factory design columns and directly supported on independent columns.
Layout of Steel Structure Platforms in Steel Structure Workshops:
1.Meet the requirements of different technological production operations and ensure clearance for passage and operation. Generally, the clear height should not be less than 2 meters, and platforms should typically be equipped with protective railings, with a height of approximately 1 meter. When the platform height exceeds 2 meters, a 100-150mm toe kick should be installed below the protective railing. The platform should be equipped with ladders for vertical access, with a width of generally not less than 500mm.
2.Determine the platform structure and height, while ensuring that the plan dimensions of the grid column layout meet requirements.
3.The layout of the platform structure should strive for economic rationality and clear force transmission. The arrangement of beams should be compatible with their span. When spanning larger distances, the intervals should be increased. Fully exploit the permissible span of decking and reasonably design the beam layout for better economic benefits.



