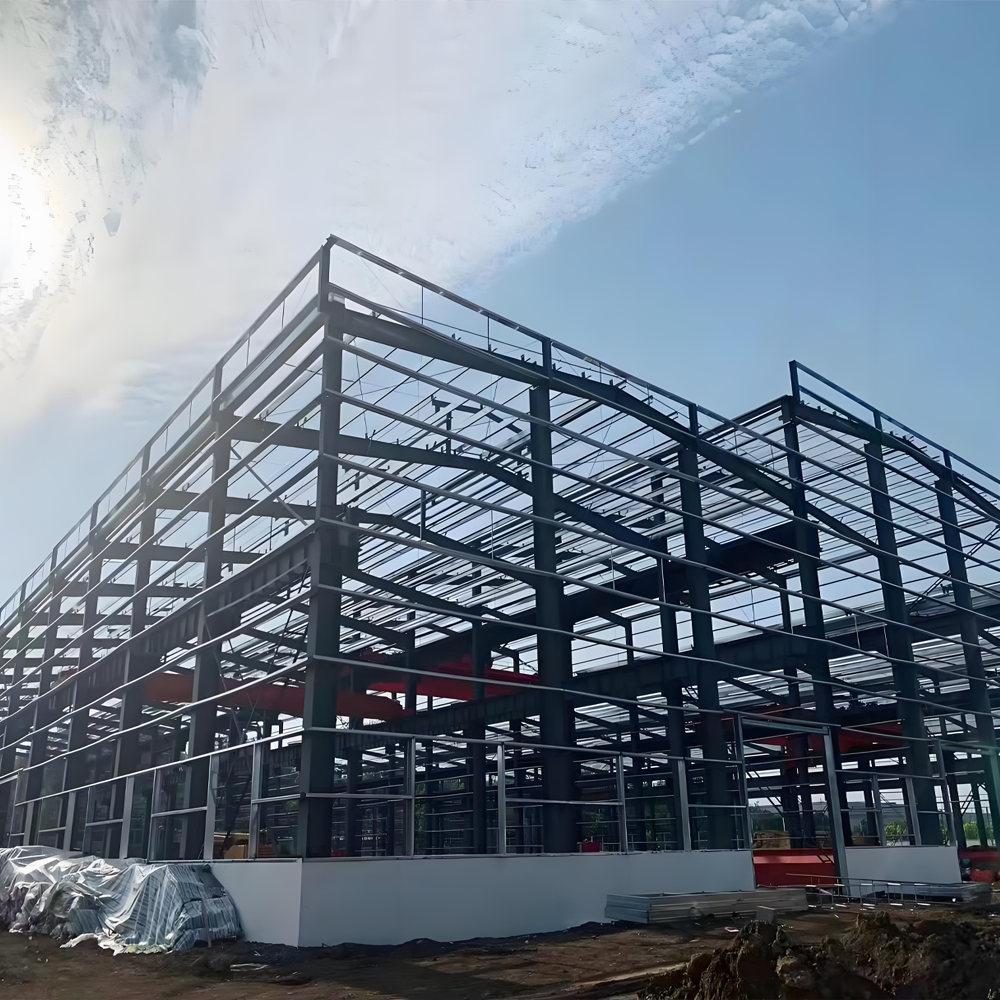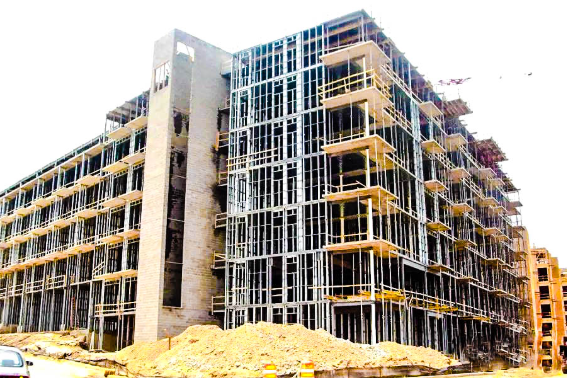Cooling Solutions for Steel Structure Industrial Facilities
Thermal Challenges in Steel Structure Buildings
Rapid Heat Absorption & Transfer
Metal cladding absorbs solar radiation, transferring heat to interior spaces through thermal conduction.Building Opening Analysis
Requires evaluation of:- Window/door dimensions
- Opening frequency patterns
- Air infiltration/exfiltration rates
Heat Source Assessment
- Identify process equipment thermal loads
- Adjust ventilation requirements based on heat output:
Ventilation Volume ∝ Heat Generation Rate Spatial Configuration
Map:- Equipment layout
- Personnel distribution
- Zonal occupancy patterns
Integrated Cooling Strategies
Option 1: Exhaust System + Evaporative Cooling
- Implementation:
- Install exhaust fans on leeward side
- Deploy evaporative coolers (28°C/82°F supply air) on windward side
- Performance:
- 4-15°C (7-27°F) temperature reduction
- 3-5°C (5-9°F) perceived cooling effect
Option 2: Exhaust + HVLS Fan System
- Configuration:
- Perimeter exhaust fans
- Central HVLS (High Volume Low Speed) fans (Ø7.3m+)
- Benefits:
- Air velocity: 0.5-2.5 m/s adjustable
- 40-70% energy savings vs conventional systems
Option 3: Hybrid Approach
Combines:
- Cross-ventilation exhaust
- Evaporative air cooling
- HVLS air circulation
Efficiency Gain: 25-40% over single-system solutions
Cost-Effective Cooling Paradigms
1. Whole-Building Cooling
Best For:
- High-density occupancy (≥0.5 persons/m²)
- Large footprints (>5,000m²)
- Multi-source heat generation
System Components:
| Equipment | Coverage | Power Consumption | Air Throw |
|---|---|---|---|
| Evap. Cooler | 100-150m² | 1.1-1.5kW | 15-18m |
| HVLS Fan | 500-800m² | 1.5-2.2kW | 360° coverage |
Performance Metrics:
- 1-3 ACH (Air Changes per Hour)
- 30-50% humidity control
- <5 minute whole-facility air replacement
2. Zoned Spot Cooling
Optimal When:
- Low occupancy density (<0.2 persons/m²)
- Intermittent workstation usage
- Partial storage/assembly areas
Implementation:
- Directed airflow to active workstations
- 40-60% reduced capital expenditure vs whole-building systems
- Typical ROI: 18-24 months
3. Smart Fan Integration
Synergistic System:
- HVLS Fans (≥4m mounting height)
- Evaporative Coolers
- IoT-enabled controls
Technical Advantages:
- 25-30% reduced ductwork requirements
- Dynamic airflow optimization through:
- Thermal zoning
- Occupancy sensors
- Real-time temperature mapping
Economic & Regulatory Considerations
- Energy Compliance:
- Meets ASHRAE 90.1-2023 standards
- 30-50% lower kW/ton vs conventional AC
- Safety Protocols:
- OSHA 29 CFR 1910.94 ventilation requirements
- NEC Article 110.26 clearance standards
- Cost Analysis:
System Type Installed Cost ($/m²) Operational Cost ($/m²/yr) Hybrid 35-45 2.8-3.5 Spot Cooling 18-25 1.2-1.8
This comprehensive approach enables 15-30% productivity improvement through thermal management while maintaining 20-40% energy cost savings versus traditional HVAC solutions.
This translation maintains technical accuracy while adapting measurements, standards, and terminology for North American engineering professionals. Let me know if you need specific sections expanded or modified for particular regional requirements.





