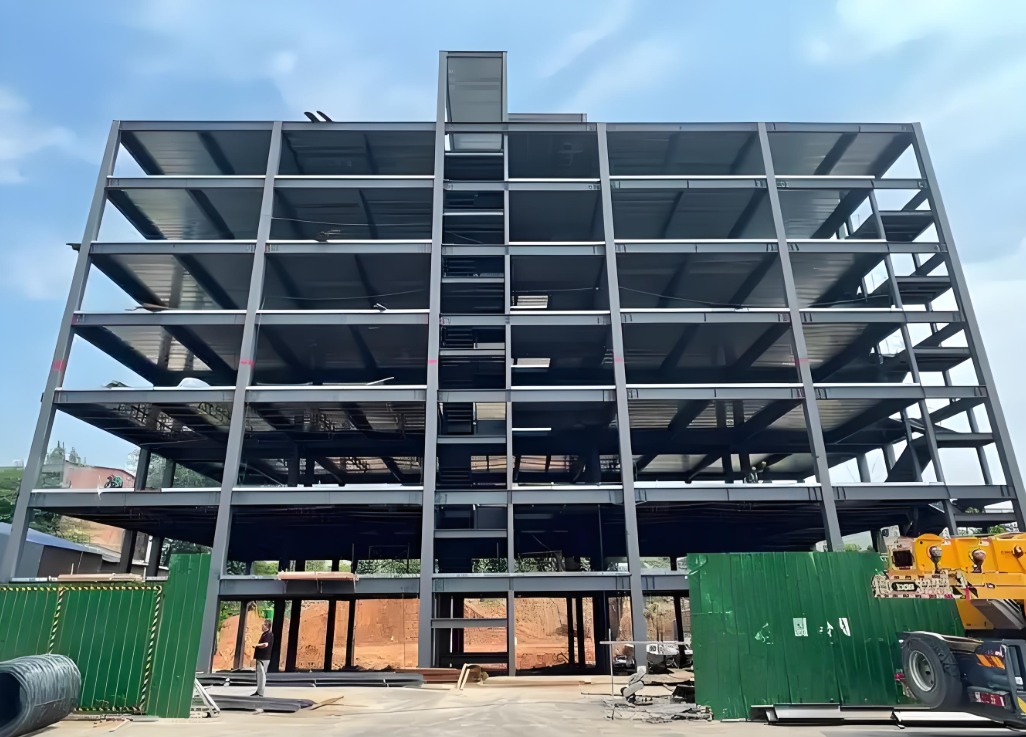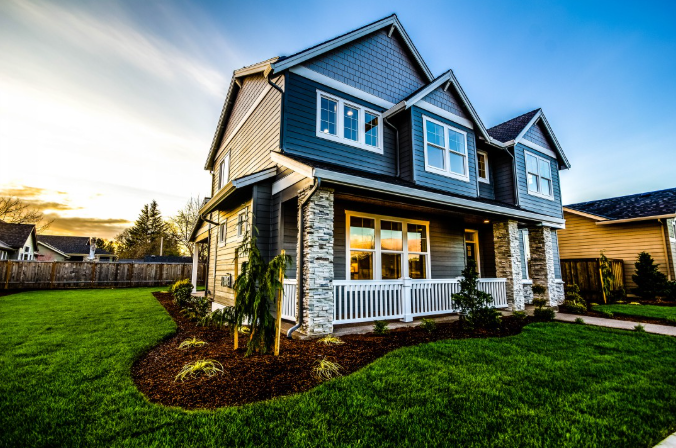Design of Multi-Story Steel Structure Warehouses

Frame-Bent Structural System
In this system, the transverse direction of the warehouse is designed as a rigidly connected frame, while the longitudinal direction adopts a bent structure with inter-column bracing to resist lateral loads. This configuration is suitable for warehouses with shorter transverse spans and longer longitudinal spans. Structural expansion joints are often used to increase the longitudinal length of the warehouse. However, the column bracing may interfere with process layout requirements.
Pure Frame System
Both the transverse and longitudinal directions are designed as rigidly connected frames without column bracing. This system maximizes usable space but requires columns with similar moments of inertia in both directions (e.g., box-section columns), increasing steel consumption.
Hybrid Frame-Bracing System
Unlike the first system, the longitudinal direction combines rigid frames with bracing to resist lateral forces. This hybrid approach avoids inducing longitudinal bending moments in columns. However, the floor stiffness must meet design specifications to prevent inconsistent deformations between columns, which could compromise the effectiveness of the bracing.

Key Considerations in Multi-Story Industrial Warehouse Design
Multi-story industrial warehouses differ from civil high-rise buildings in structural form and loading characteristics. They typically feature large spans, high floor heights, thick slabs, minimal interior partitions, and crane loads. The following issues require attention during spatial analysis using engineering software:
Regularity in Plan and Elevation
Due to process layout requirements, industrial warehouses often employ frame systems with large spans. The structural layout should prioritize uniform and symmetrical column grids. To minimize torsional effects, the stiffness center of the building should approximate its mass center. The structural system must ensure clear load transfer paths, avoid abrupt changes in geometry (e.g., reentrant corners or stress concentrations), and minimize vertical stiffness irregularities (e.g., excessive setbacks or cantilevers).Rational Bracing System Layout
In regions with high seismic intensity or significant equipment loads, bracing systems should be strategically integrated with process requirements to:Reduce lateral load impacts on the structure
Control structural displacements
Optimize column cross-sections
Bracing systems enhance overall stability, improve spatial rigidity, shorten effective lengths of structural members, and transfer horizontal loads to primary load-bearing components (e.g., columns).



