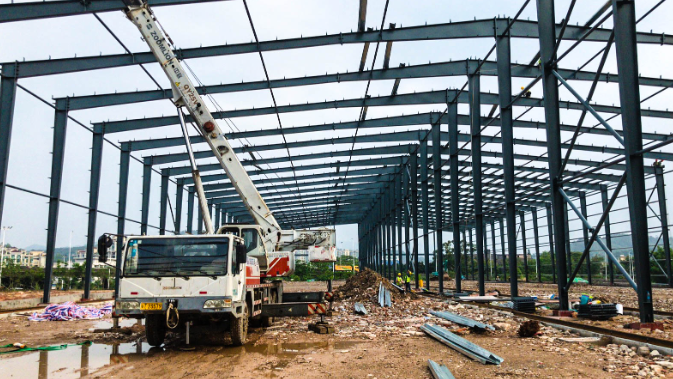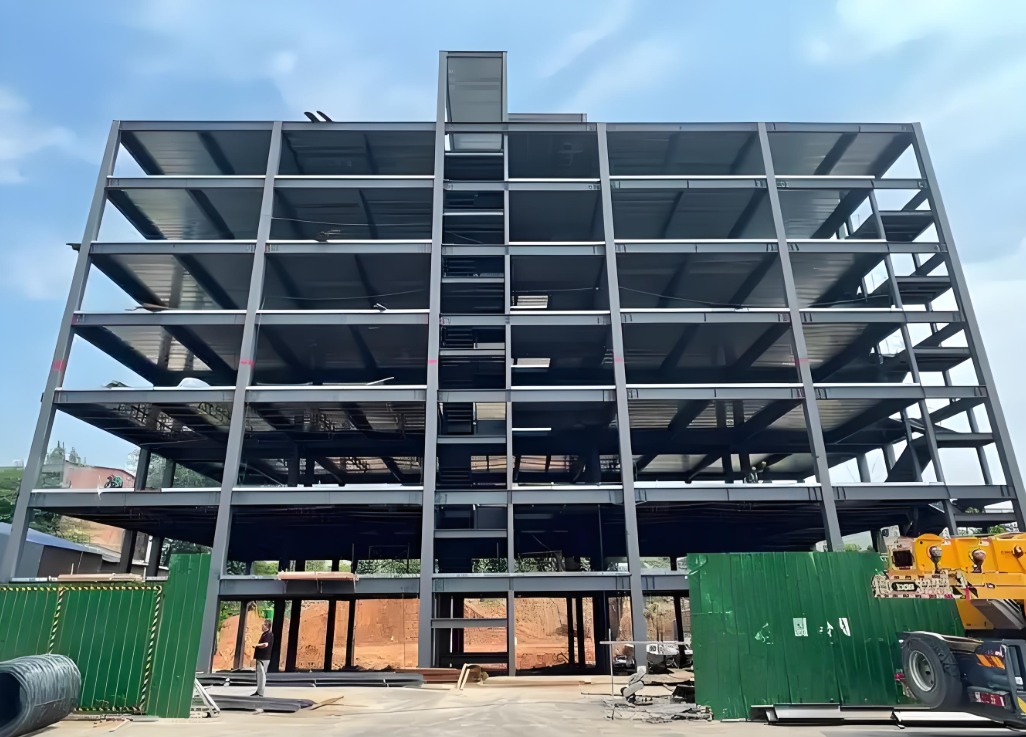Design Philosophy for Steel Structure Buildings

Steel structures are commonly used for high-rise buildings, large-span structures, complex geometries, heavy loads or crane systems, vibration-prone environments, and structures requiring mobility or frequent assembly/disassembly. Typical applications include skyscrapers, stadiums, opera houses, bridges, transmission towers, sculptures, warehouses, factories, residential buildings, mountainous structures, and temporary installations—all leveraging steel’s inherent advantages of strength, flexibility, and efficiency.
Structural System Selection and Layout
System selection and layout define a structure’s fundamental behavior. Due to the complexity involved, this stage should be guided by experienced engineers. Below is a brief overview (for detailed guidance, refer to specialized literature):
Conceptual Design:
A cornerstone of steel structure design, conceptual design is particularly critical during system selection and layout. For scenarios where precise analysis is impractical or code provisions are lacking, decisions should rely on:Global and subsystem mechanical relationships
Failure mechanisms
Seismic damage patterns
Experimental data
Engineering experience
This approach ensures holistic control over structural configuration and detailing. Early-stage conceptualization enables rapid comparison of alternatives, yielding solutions that are simpler to analyze, mechanically coherent, and cost-effective. It also serves as a benchmark for verifying computational analysis results.Common Structural Systems:
Steel structures include frames, planar trusses, space frames (shells), cable-membrane systems, light steel, and tower/mast structures. While most theories and techniques are well-established, challenges remain in areas like shell stability. Key considerations for system selection:Industrial Plants: For facilities with heavy suspended or moving loads, space frames may outperform gantry frames.
Snow/Precipitation Management: In high-snow regions, curved roofs (e.g., a 50-degree slope eliminates snow load considerations) reduce snow accumulation. For example, the triple-curvature space frame at Yadong Cement Plant’s limestone storage shed halved total snow load compared to sloped roofs. Similar principles apply to heavy rainfall regions.
Economical Bracing: In buildings permitting bracing, braced frames often outperform rigid-jointed frames.
Large-Span Roofs: Cable-membrane or tensile-dominant systems are ideal.
High-Rise Steel Structures:
Steel-concrete composite systems are widely used. In seismically active or irregular high-rises, avoid cost-driven but seismically inferior core-tube + outer frame systems. Instead, opt for perimeter mega steel-reinforced concrete (SRC) columns with a braced core frame. Many existing Chinese high-rises use the former, compromising seismic resilience.
Structural Layout Principles
Layout must align with system characteristics, load distribution, and functional requirements:
Stiffness Uniformity: Ensure balanced stiffness distribution.
Load Path Optimization: Direct heavy/moving loads to foundations via the shortest path.
Lateral Resistance:
Distribute lateral bracing (e.g., column bracing) evenly, aligning its centroid with lateral force (wind/seismic) action lines to minimize torsion.
Incorporate multiple defense lines, e.g., braced frames where columns independently resist ≥25% of total lateral forces.
Secondary Beam Arrangement:
Adjust beam orientation to optimize load transfer. While short-span secondary beams reduce cross-sections, they may increase main beam sizes and reduce floor clearance. Supporting secondary beams on shorter main beams can prioritize main beam/column integrity.
By integrating these principles, designers can achieve efficient, resilient, and cost-effective steel structures that meet both functional demands and regulatory standards.



