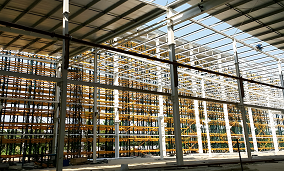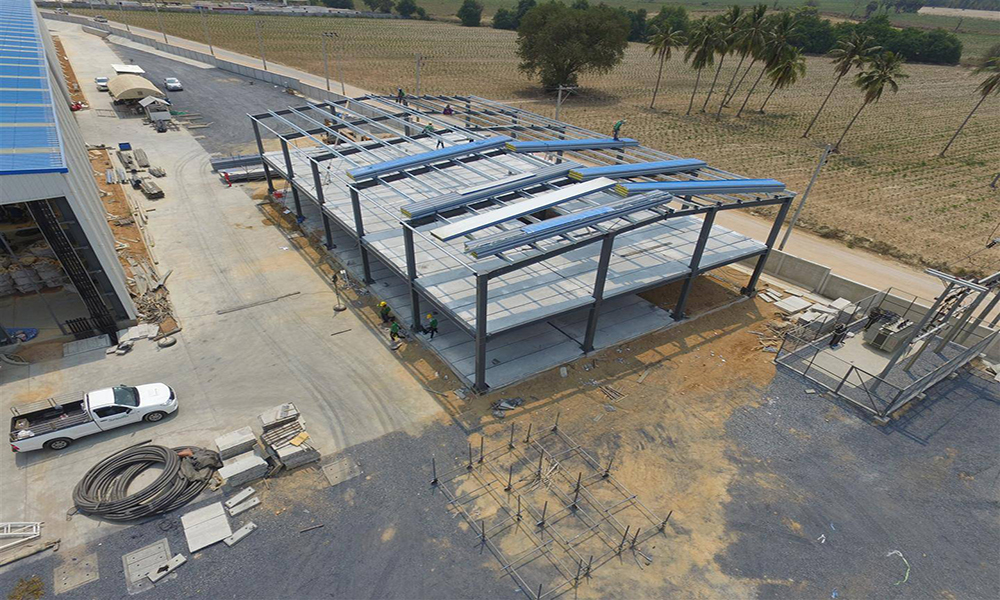Building Steel-framed Houses as Easy as Assembling Blocks

Prefabricated steel-framed houses, metaphorically speaking, are constructed like assembling blocks. Major components such as interior and exterior wall panels, floors, staircases, beam-column assemblies, connection nodes, as well as functional space modules like bathrooms and kitchens, are all completed in the factory and then assembled on-site to form the complete residential building. Since all parts are processed in the factory, this significantly reduces on-site construction workload, avoids environmental pollution, and saves construction time.
Standardized design and construction make it easier to ensure the quality and safety of buildings, and they are widely used in industrially developed countries. According to statistics from the Japan Prefabricated Buildings Association, by the end of the 1990s, prefabricated wooden structures accounted for 18%, prefabricated concrete structures accounted for 11%, and steel-framed structures accounted for 71% of prefabricated houses in Japan. To realize the assembly of steel-framed houses, the productization and standardization of all parts of the main structure must first be achieved, mainly including standardized beams and columns, productized connection nodes, productized wall maintenance, and productized floors.

Productized beams, columns, and nodes.
Traditional welded joints require individual processing of steel columns, and it is difficult to productize them due to various parametric influences. Node processing is complex, and node quality is greatly affected by the welding worker's technical level, welding process, and welding environment. Quality cannot be well guaranteed.
Furthermore, due to individual processing, it is difficult to ensure processing accuracy, and on-site connections may encounter installation difficulties due to pore mismatches.
To realize the productization of connection nodes, it is objectively necessary to separate nodes and components for individual processing. Vision Construction Technology is dedicated to building the entire industrial ecosystem for prefabricated steel-framed buildings. All components are produced in the factory, so this issue is well addressed.

Maintaining wall productization.
In addition to the main structure, the enclosing structure matching steel-framed buildings is not only soundproof, moisture-proof, and rainproof but also durable. Currently, there are hundreds of types of panels in China, but few match the performance and connections of steel-framed main structures.
The cost of enclosing walls has a significant impact on overall costs, and wall construction also greatly affects the overall construction schedule.
Currently, commonly used walls include strip boards made of foam concrete mixed with insulation lightweight materials and light steel keel composite walls. Both types of walls have their advantages and disadvantages in terms of cost, processing accuracy, and compatibility with the main structure.

Floor productization.
Currently, floors for steel-framed houses mainly include cast-in-situ composite floors with profiled steel sheets, prestressed slabs, composite slabs, steel truss floors, and cast-in-situ floors with profiled steel sheets.
The use of prestressed slabs is limited. Composite slabs and steel truss floors are two new development directions. Steel truss floors, with steel trusses welded to the base plates in the factory, can reduce the binding amount of steel trusses on-site and facilitate factory processing, but the price is 10% to 15% higher than traditional floors.
The current state of prefabricated steel-framed houses is thriving, but there are still many loopholes. For example, construction standards and specifications are lacking, and related construction techniques, methods, and safety regulations have not yet been established.



