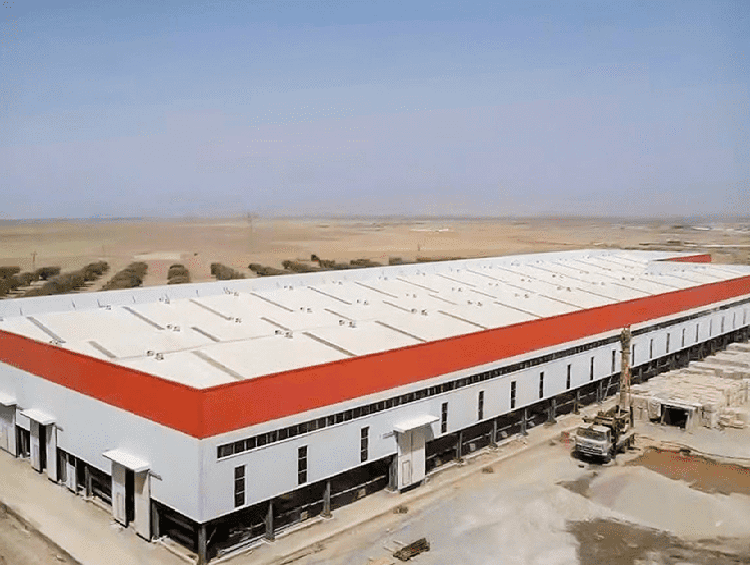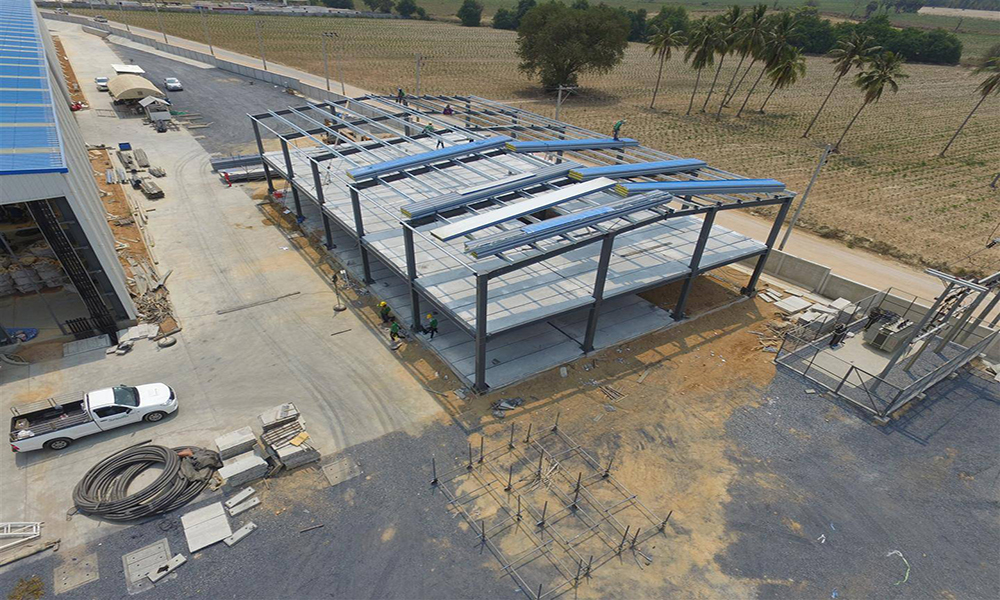Characteristics of Prefabricated Steel Structure Housing

Compared to traditional structural village and town houses, low-rise prefabricated steel structure houses exhibit the following characteristics:
1.Lightweight and High-Strength Structure:
The self-weight of the floor structure is one-sixth of that of traditional concrete floors. The walls utilize cold-formed thin-walled steel composite walls, and the overall structural self-weight is only one-fourth of that of concrete frame structures and one-fifth of that of brick-concrete structures.
This reduced self-weight results in smaller horizontal forces during earthquakes, combined with high stiffness. Furthermore, a reasonable structure can achieve ideal seismic resistance. Additionally, the reduced self-weight lowers the requirements for foundation bearing capacity, thereby decreasing foundation costs. The lightweight and high-strength characteristics of the structure are also applicable to gatehouses, guard booths, and public toilets.

2.Aesthetically Pleasing Architectural Design and High Space Utilization:
The wallboard structure features regular four walls without protruding structural components, facilitating interior space layout. Colorful, visually rich, and modern buildings can be designed according to user needs.
Due to wall-column bearing, the building plan can be freely divided with large open layouts. Pipelines are embedded within walls and floor structures, allowing for convenient arrangement and easy future maintenance.
With thin wall thicknesses, the actual usable area within the building is significantly increased, enhancing space utilization. This feature has yet to be applied to mobile houses.
3.High Living Comfort:
Light steel villa prefabricated houses utilize new building materials that are moisture-proof, mold-resistant, insect-resistant, and non-flammable. The living environment is hygienic, with excellent thermal and sound insulation properties, making it an excellent and livable place.

4.Convenient Construction, Environmental Protection, and Short Cycle:
The main installation components are assembled at the construction site. Construction is unaffected by seasons and weather. There is minimal wet concrete work, no template supports, and reduced construction site waste and noise, minimizing environmental impact.
Compared to traditional house construction, this process reduces manual labor intensity, facilitating the control of construction quality and progress while lowering labor costs.
5.Energy, Land, and Material Savings:
The primary structural material used is steel, which is lightweight. By optimizing cross-sectional forms instead of increasing cross-sectional areas to improve bearing capacity, less steel is used, and steel can be recycled. Wall frame steel columns, insulation cotton, and gypsum board are combined with walls, replacing widely used solid clay bricks and reducing cement usage, thereby conserving non-renewable resources.
Moreover, this lightweight structural system places a small burden on foundations, allowing construction on slopes and inferior land, conserving land resources.

6.Favorable for Housing Industrialization:
Prefabricated steel structure houses are assembled at the site, and the components used can be designed modularly, produced standardly in factories, and procured through the market. They have excellent compatibility, avoiding the quality impact of manual production at the site, which promotes the industrialization and industrial development of residential buildings.



