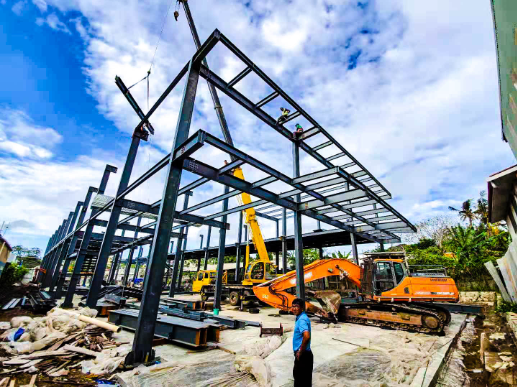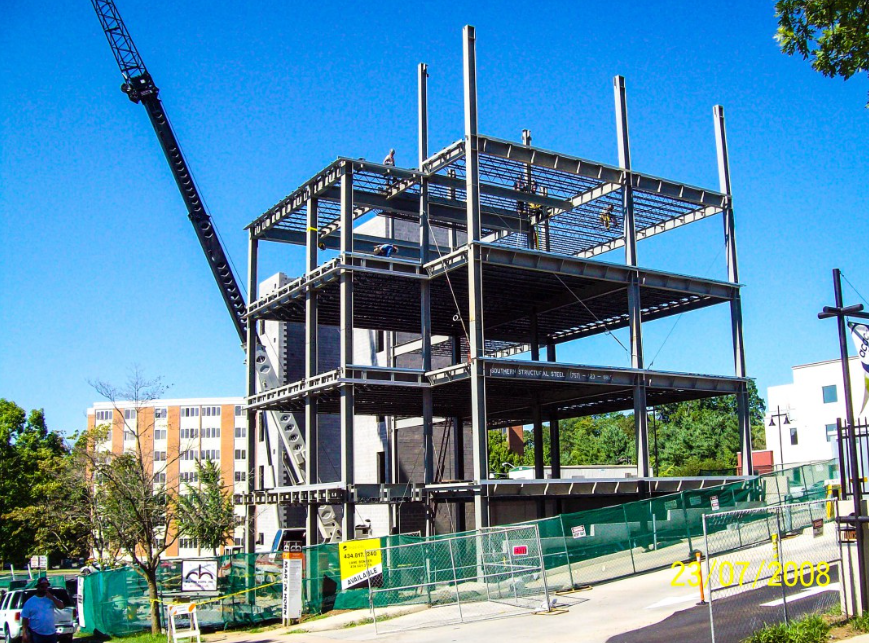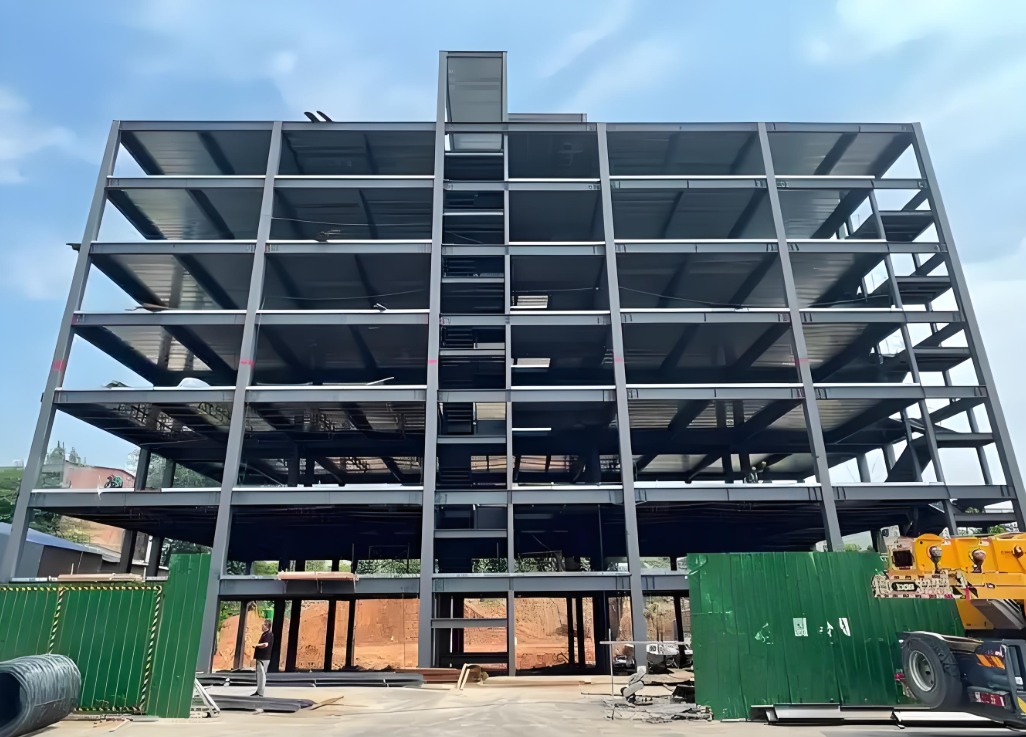Current Market Status of Prefabricated Buildings
Prefabricated buildings are categorized into wooden structures, PC (Precast Concrete) structures, and steel structures. Among them, wooden structures are traditional forms of rural architecture. However, with societal advancements, older wooden structures have gradually been phased out due to disrepair. Currently, wooden structures can be seen in supporting buildings within scenic areas and some ancient town tourist attractions. Yet, prefabricated PC concrete structures are most commonly seen in partition walls and prefabricated stairs within commercial residential systems, while steel structure assemblies are more prevalent in steel structures such as train stations, subway stations, large factories, and gas stations.

Steel-framed prefabricated buildings are currently common application scenarios, and this cold-formed thin-walled light steel structural building system, known for its good corrosion resistance, minimal maintenance, and long service life, is even more widely used and has gained people's attention and preference. Today, manufacturers of steel-framed villas share some insights, hoping they will be helpful. Let's first understand this light steel material.
The surface of light steel is coated with an aluminum-zinc corrosion-resistant layer, with a material wall thickness ranging from 0.75 to 1.0mm and a strength of 550Pa. It is cold-formed by equipment into light steel keels, with installation holes and utility holes pre-drilled. Constructors only need to assemble and install according to the drawings. This material is double-sided galvanized, providing wind and rust resistance.

Manufacturers of light steel structural villas have rapidly developed in towns, with almost every town currently having cases of self-built homes using this material. Light steel prefabricated buildings are well-known, and corresponding technologies are constantly being iterated and updated. The current status of steel-framed prefabricated buildings shows broad prospects and involves a wide range of fields.
This type has relevant standard documents, design drawings, construction techniques, and acceptance specifications. Generally, as long as construction follows normal processes, its quality, comfort, safety, and service life are higher than those of brick-concrete houses.
Manufacturers of steel-framed villas possess the necessary qualifications, and most people prefer cast-in-situ foam concrete solid wall structural villas with frame-shear walls. This is a frame-shear cast-in-situ structural building that is more earthquake-resistant and sturdy. Its appearance can be more beautiful, and if you prefer the decoration style of a brick-concrete structure, that's an option too.

The light steel prefabricated building system is widely used in low-rise buildings of 1 to 6 stories, such as rural self-built homes, mountain villas, tourist restrooms, scenic area service centers, hot spring resorts, treehouses, public restrooms, monitoring stations, campsites, and more.



