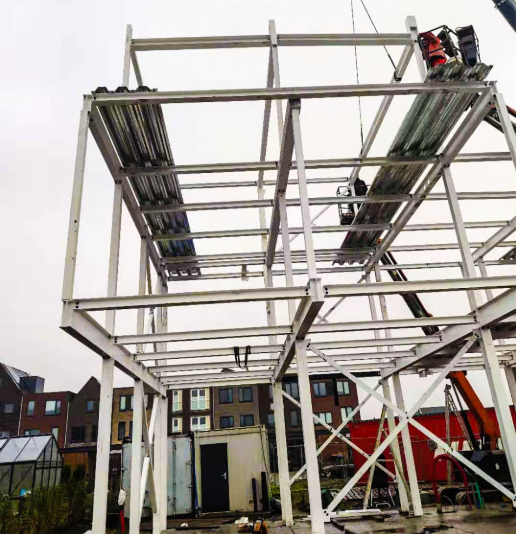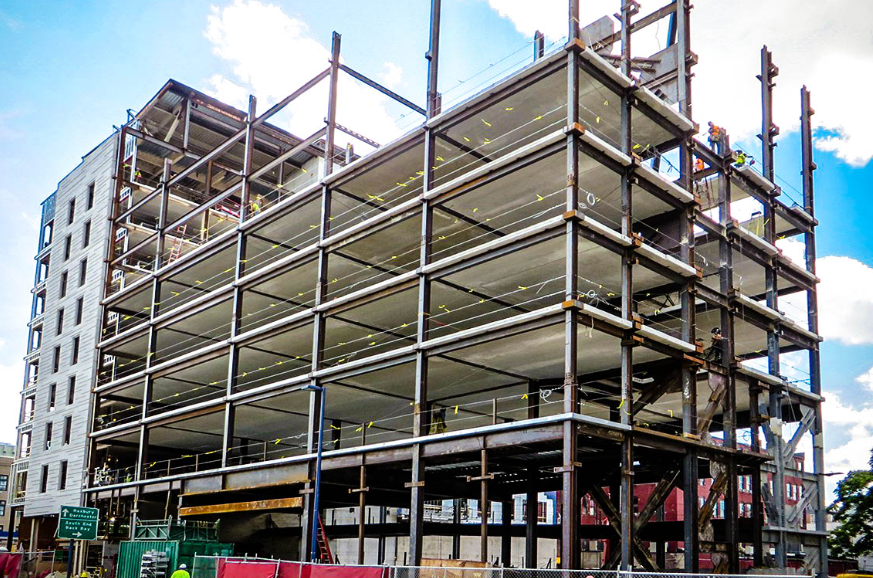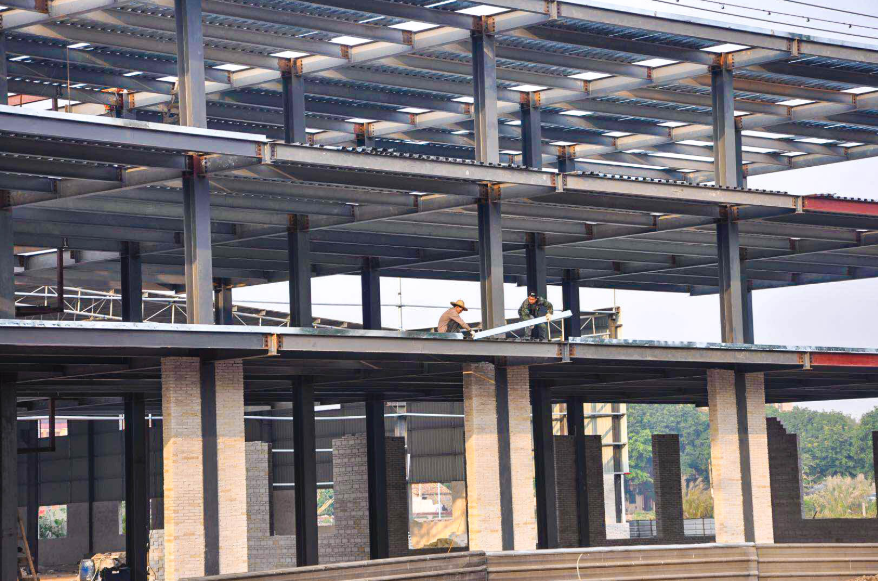Prefabricated Building Design
Prefabricated buildings involve transferring much of the traditional onsite construction work to factories. Components and parts (such as floors, wall panels, stairs, balconies, etc.) are processed in factories, transported to the construction site, and assembled and installed there using reliable connections. Prefabricated buildings primarily include precast concrete structures, steel structures, and modern wooden structures, adopting standardized design, factory production, modular construction, information management, and intelligent applications. They represent modern industrialized production methods. In recent years, guided by relevant policies, prefabricated buildings have ushered in a golden era of development.

In recent years, prefabricated buildings have shown a promising development trend, playing a crucial role in promoting the transformation and upgrading of the construction industry and advancing green and high-quality development in urban and rural construction.
After being produced and processed in factories, prefabricated building components arrive at the site, reducing onsite wet work. In this project, prefabricated exterior wall panels are used around the perimeter, minimizing the need for conventional scaffolding assembly. Overlapping floors are employed, reducing the use of some forms and supports.

Traditional cast-in-situ high-rise shear wall structures typically use scaffolding such as suspended scaffolding and climbing scaffolds. Suspended scaffolding requires steel beams to extend outward from the floors, with scaffolding installed upwards from the top of these beams and fixed to the main structure. The method of drilling holes in shear walls for climbing scaffolds is widely used in high-rise construction. External climbing scaffolds rely on the structural exterior walls and adapt as the project progresses, meeting construction needs. Suspended scaffolding uses a large amount of components like steel pipes, requires large holes in shear walls, and poses high risks of water leakage in later stages. Climbing scaffolds are more economical for high-rise projects but less meaningful for structures around ten stories tall.

Prefabricated buildings, combined with prefabricated exterior walls, use plug-in tripods for construction. These tripods are reused across two floors, minimizing assembly and reducing costs, with a reuse rate exceeding 75%.



