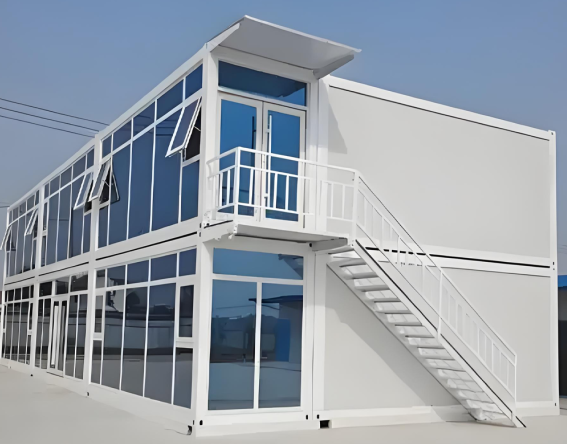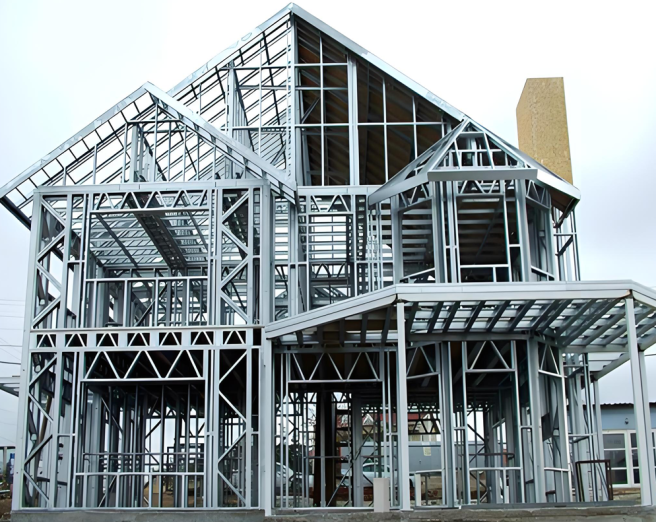Design of Roofing for Lightweight Steel Structure Warehouses
The enclosing structures such as roofs and walls of steel structures typically utilize color-coated profiled steel sheets with thicknesses ranging from 0.4 to 1.0mm. These sheets are formed by rolling pre-coated galvanized or other color steel plates and are then painted on the exterior. For buildings that require insulation, double-layer color-coated profiled steel sheets can be used, with insulating materials (such as glass wool, rock wool, foam, etc.) filled between them.

The filling materials can be installed on-site or pre-laminated with the color steel sheets at the factory (known as sandwich panels). As the load-bearing and enclosing structure at the top of a building, the building roof plays a crucial role in both maintenance and aesthetic facade design. It is also the most susceptible area to leaks in the steel structure enclosing system. Its main functions include resisting the intrusion of wind, rain, and snow, as well as bearing the self-weight of the roof and the wind and snow loads on it.
The roofs of steel structure buildings can be roughly categorized into various types based on the materials used, including colored profiled steel sheets, colored sandwich panels, composite profiled steel sheets, various lightweight roofing panels, GRC panels, metal arched corrugated roofing panels, and more. For lightweight steel structure roofs and walls, colored profiled panels or sandwich panels are primarily selected. In steel structure warehouse projects, better roofing materials include glass wool sandwich panels and rock wool sandwich panels, while a more economical option is colored profiled steel sheets, which do not have specific insulation requirements.

The roof panels of steel structure building systems have two types of connections on the roof: longitudinal and lateral. Longitudinal connections are mainly overlaps, where the uphill panel presses onto the downhill panel, with specialized waterproof sealant and fixed pressing strips set at the overlapping joints. As for lateral connections, there are currently three main types:
1.Hidden-clip connection: The fixed support is secured to the roof purlins using flat-head self-tapping screws, and then the profiled roof panel is snapped onto the fixed support.
2.Lap connection: The overlapping edges of the profiled steel sheets are joined together using various bolts, rivets, or self-tapping screws to form a single unit. This connection can be further divided into two types: with and without sealant grooves. The screws on the roof are exposed, and the wave peaks are relatively low.
3.Bite-type hidden-clip connection: This is a more advanced method of connecting roof panels. The roof system fixes the panels through sliding brackets, which not only facilitates roof waterproofing and maintains the integrity of the roof but also effectively controls deformations caused by thermal expansion and contraction.



