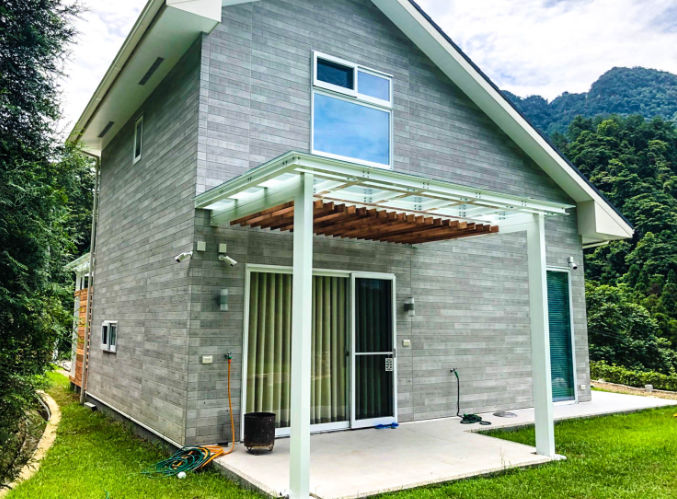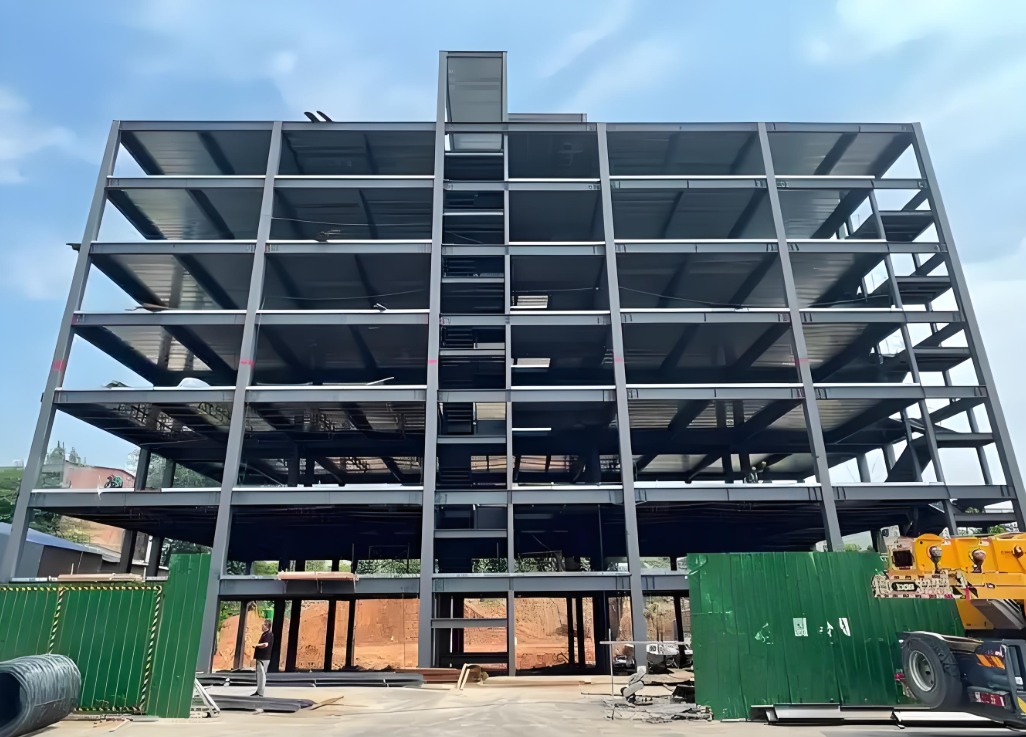Components of Light Steel Villas

High-quality light steel villas can not only replace traditional residential structures but also fully utilize industrially produced building materials, making them truly environmentally friendly and energy-efficient homes and products that improve the living environment for humanity. So, what components make up a light steel villa?
First, the Light Steel Structure System
Despite being constructed with light steel, light steel villas have impressive load-bearing capabilities. From the perspective of load-bearing capacity, it includes the support system of steel frameworks, the light steel keel system, and the staggered bracket system. From the cross-sectional structure of steel-framed houses, it includes welded sections, hot-rolled sections, and more. This diversified light steel structure system allows for more varied designs of light steel villas.
Second, the Envelope Structure System
There are two methods for exterior wall maintenance in light steel villas. One method involves adding materials with good thermal insulation and soundproofing properties to the outer side of the load-bearing plates, and adding some waterproof materials with good breathability to the outer side of the decorative materials. The other method adopts a sandwich-style building form, combining the load-bearing layer with thermal insulation, heat preservation, and soundproofing materials, which enables the light steel villa to have more space.

Third, the Floor Structure System
Traditional floor structure systems for light steel villas include wooden floors, profiled steel plates, and cast-in-situ concrete floor slabs, but these building structures cannot meet the requirements of steel-framed villa manufacturers. Therefore, the floor structure of light steel villas should adopt autoclaved lightweight aerated concrete floor slabs, which can give the villa a stronger structural system.
Light steel villas are mainly composed of three systems: the light steel structure, envelope structure, and floor structure. This building construction process is simple and has a short construction period, allowing for better cost savings. The advanced light steel villas used today are more lightweight and dynamic, with better performance. Using wall materials of different textures can create various architectural styles, offering unique experiences and sensations. They can meet your diverse design needs, making you stand out and receive continuous praise.



